Design Tips for Small Bathroom Shower Areas
Designing a small bathroom shower requires careful planning to maximize space while maintaining functionality and style. Efficient layouts can transform compact bathrooms into comfortable, visually appealing spaces. A variety of configurations are available, each suited to different spatial constraints and user preferences. Understanding the benefits and limitations of each layout can help in selecting the most suitable option for a small bathroom.
Corner showers utilize often underused space in the bathroom corner, freeing up room for other fixtures and storage. They are ideal for small bathrooms where space optimization is crucial.
Walk-in showers provide a sleek, open feel that can make small bathrooms appear larger. They eliminate the need for doors, creating a seamless transition between spaces.
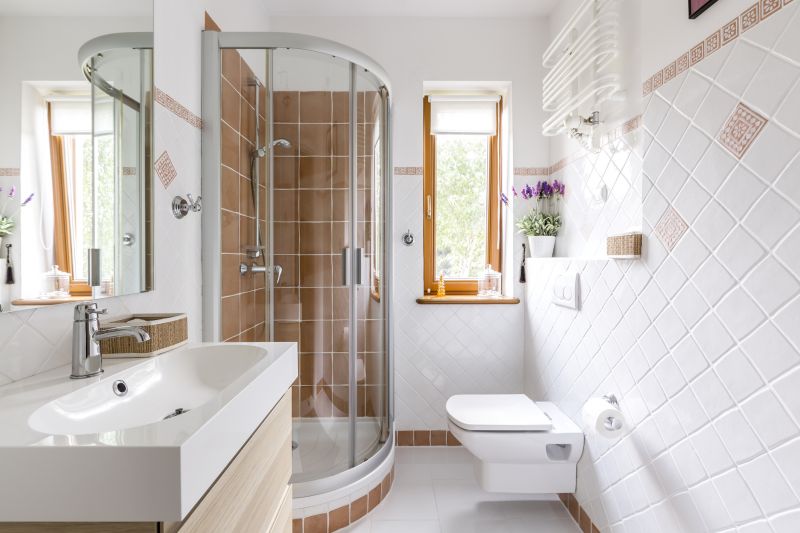
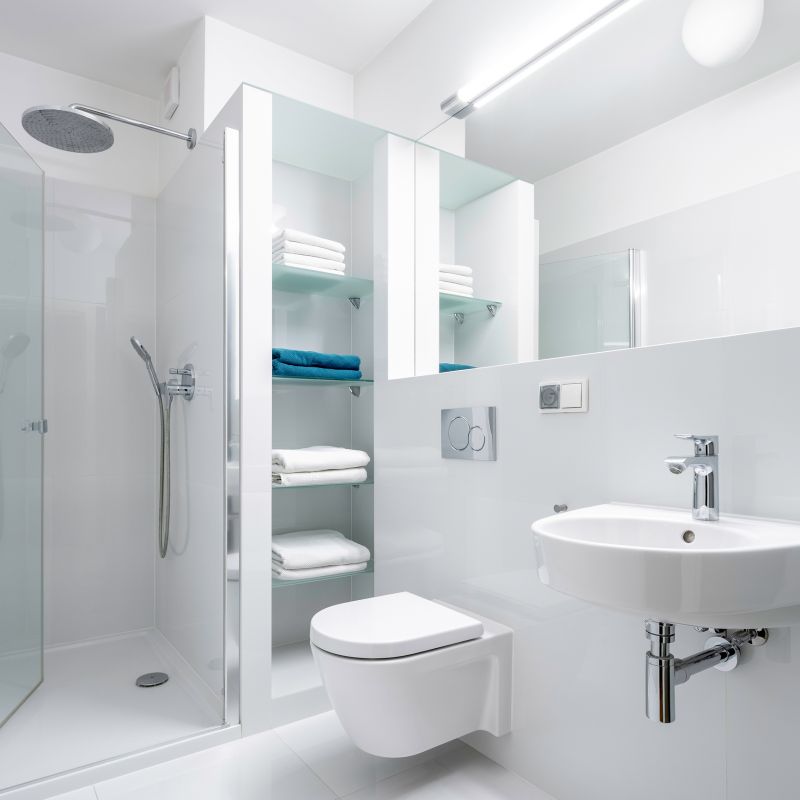
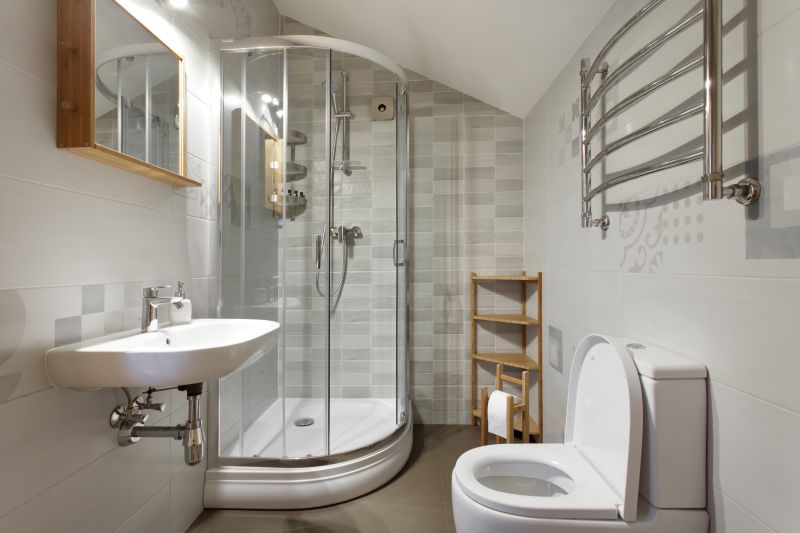
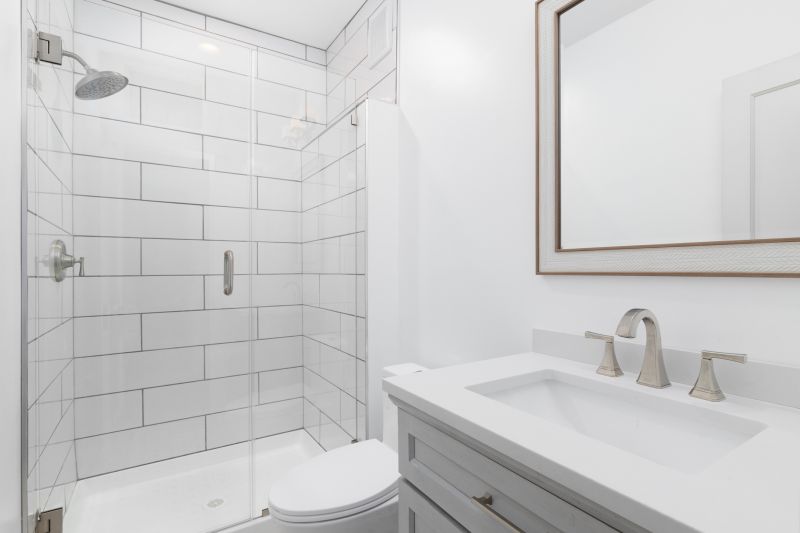
In small bathrooms, the choice of shower enclosure can significantly impact the perceived space. Clear glass panels are preferred for their ability to visually expand the area, while frosted or textured glass offers privacy without sacrificing openness. The use of sliding or bi-fold doors can also save space compared to traditional swinging doors. Materials and fixtures should be selected for their durability and ease of cleaning, ensuring the shower remains functional and attractive over time.
| Layout Type | Ideal Space Size |
|---|---|
| Corner Shower | Up to 30 square feet |
| Walk-In Shower | 30 to 50 square feet |
| Sliding Door Shower | Up to 35 square feet |
| Neo-Angle Shower | 25 to 40 square feet |
| Steam Shower | Varies based on equipment |
Optimizing small bathroom shower layouts involves balancing space constraints with functional needs. Incorporating built-in niches and shelves can reduce clutter, while choosing fixtures with compact profiles enhances usability. Proper lighting and reflective surfaces further contribute to a sense of spaciousness. When planning a layout, it is essential to consider access, ventilation, and ease of cleaning to ensure the shower remains practical and comfortable.
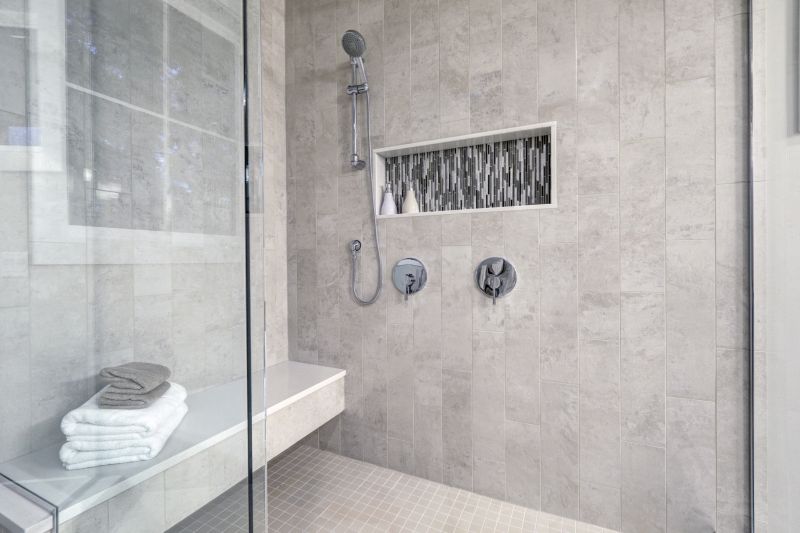
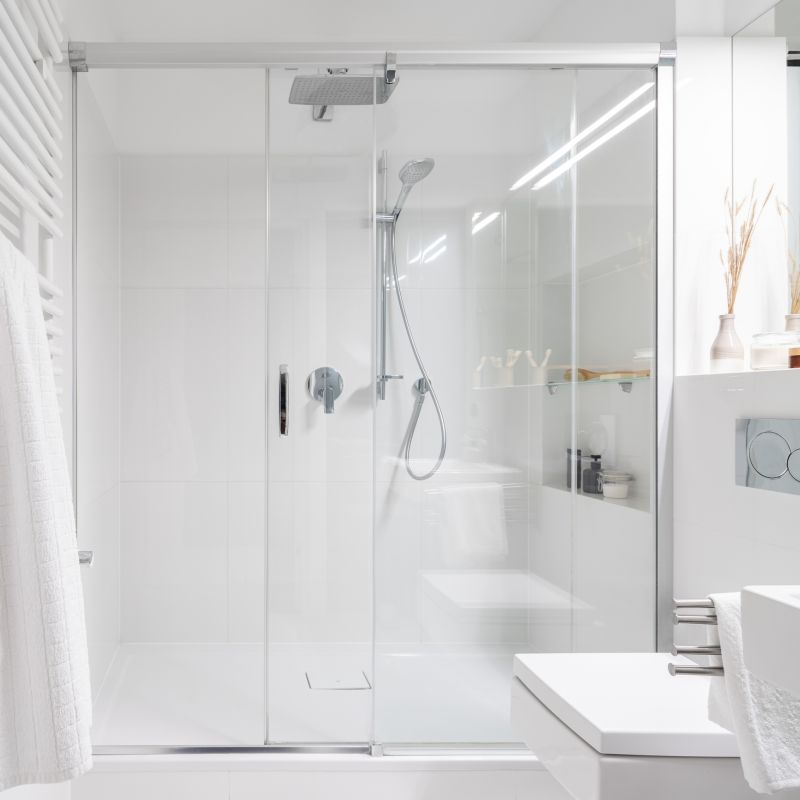
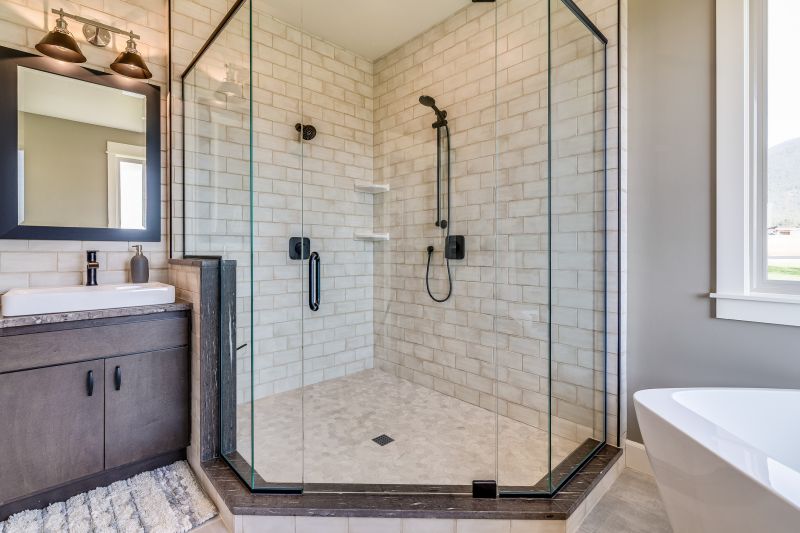
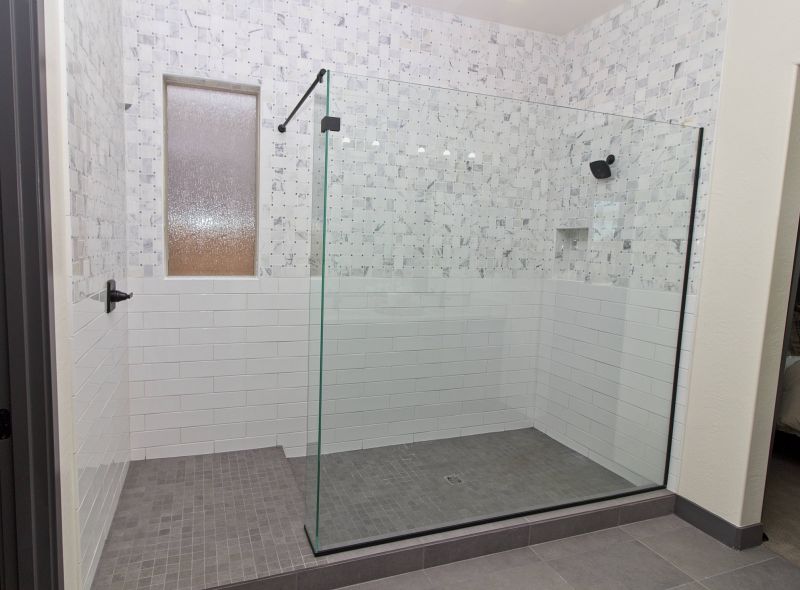
Effective small bathroom shower designs often incorporate visual tricks to create a sense of space. Light-colored tiles, large-format materials, and strategic lighting can make the area feel more open. Additionally, using a consistent color palette and minimizing visual clutter contribute to a clean, airy appearance. The integration of functional elements such as adjustable showerheads and accessible controls enhances usability without compromising style.





